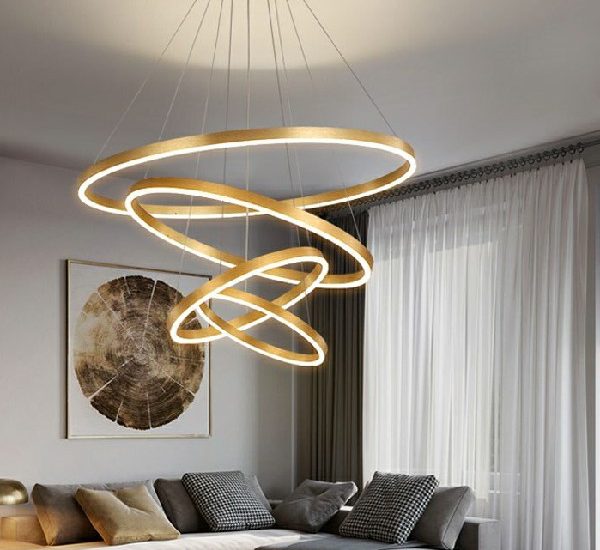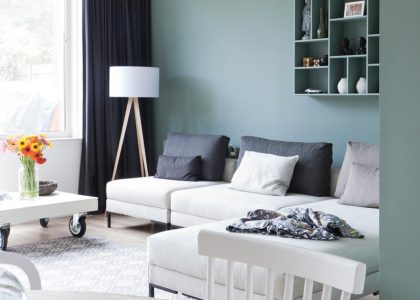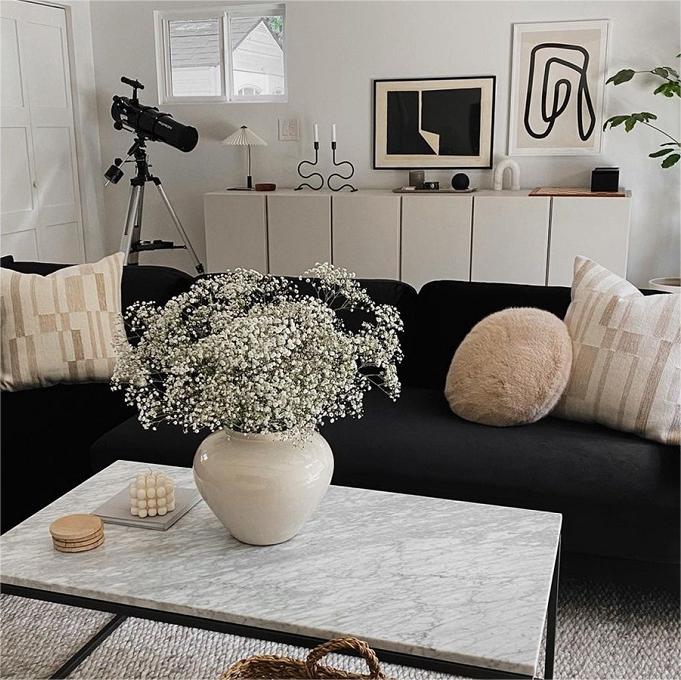Room layout can be a challenging endeavor, especially when there are multiple factors to consider. But with the right tools and an open mind, designing a space that is both comfortable and functional can be easier than you might think. Before you start arranging furniture or placing accessories it’s important to take the time to gather your measurements and mark out your space on paper, using a grid like graph paper makes this incredibly easy and accurate. It’s also helpful to consider the locations of doors, windows and any other obtrusive features that might impact movement around the space.
Once you have your space defined it’s a good idea to identify the focal point. This can be anything from a flat screen television in the family room, to a fireplace in the living room, or even a great view out of a window in the dining room. From there, create an axis that runs through the center of your focal point and use this as the basis for your furniture arrangement.
If your focal point is a large flat screen television, for example, positioning seating or table groupings around this will provide a natural place for attendees to gather while still providing enough seat capacity to meet your needs. If you want to take it to the next level, try anchoring your furniture groupings with additional elements like an area rug, shelving, task lighting or wall art to add more visual interest and define the space further.
Creating seating areas that are more open and inviting can help with engagement and networking at events. To achieve this consider a herringbone or semi circle seating pattern that is less structured than theater style but provides good seating capacity and allows attendees to see each other. This can be a good option for dinner based meetings where the goal is more interaction over capacity.
Another way to encourage interaction is to designate a meeting facilitator section of the room that’s positioned away from the main seating area, but near enough for the presenter to easily access and engage. This will provide an area for attendees to break into smaller sub groups and then return to the larger discussion as needed.
In many cases it’s best to keep it simple when designing a room layout. Having too many pieces of furniture or accessories can clutter the space and make it feel overcrowded. When planning a space it’s also important to avoid positioning tall or bulky items in front of windows where they could obstruct light and limit your view.
When it comes to creating the perfect room layout, the options are really endless. By taking the time to identify your goals and priorities, you’ll be able to find a layout that is both functional and beautiful for any room in your home. For more tips and tricks on designing a great space, check out our complete guide to home design. Or get started on your own by downloading our free Floor Planner and creating a blank canvas for your next project.





